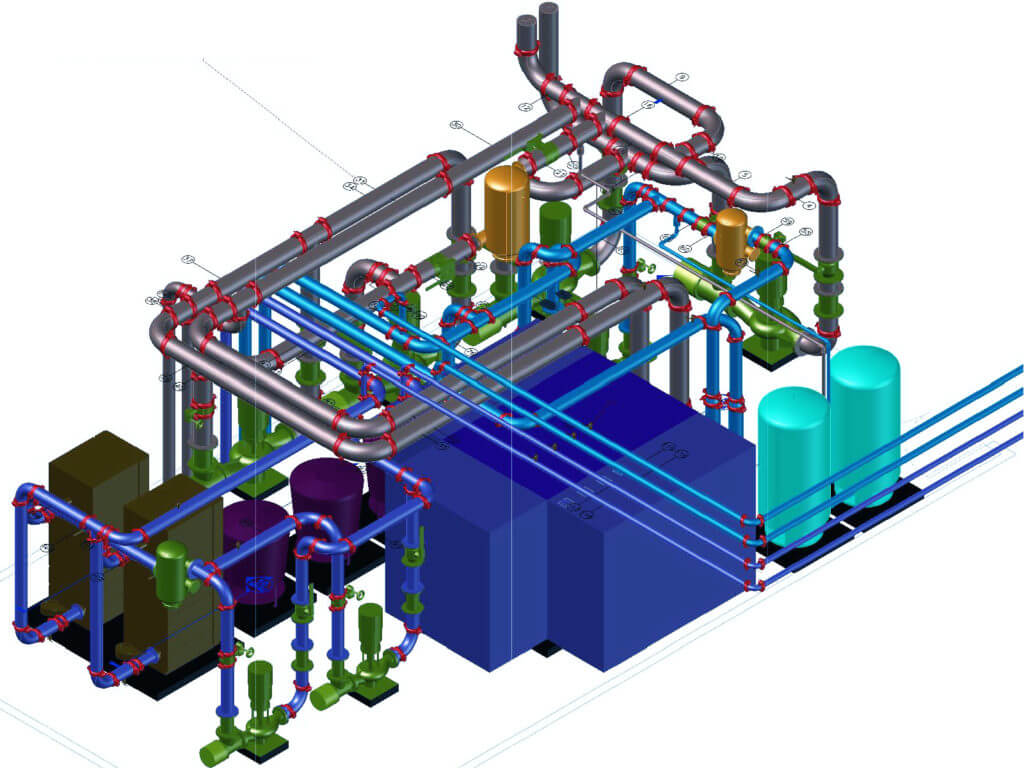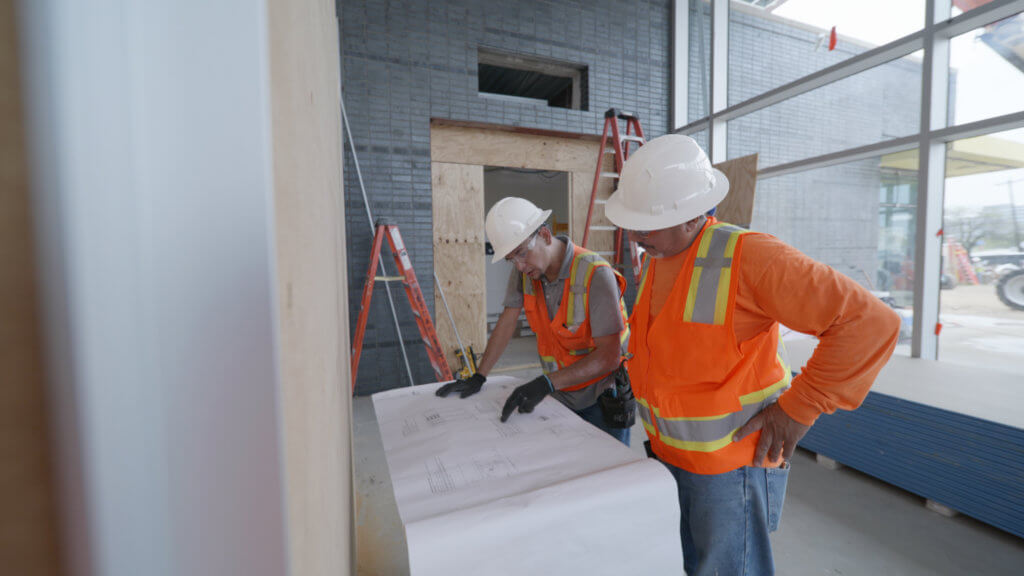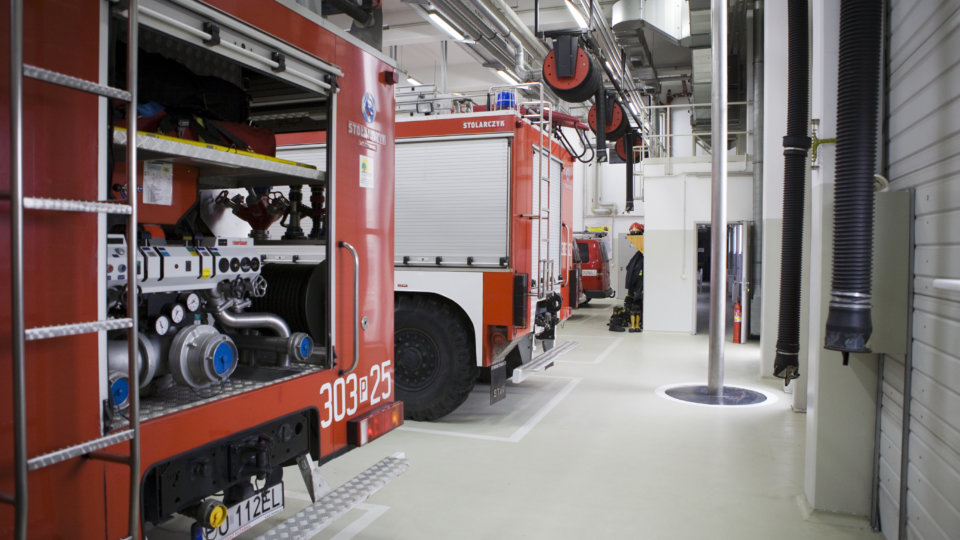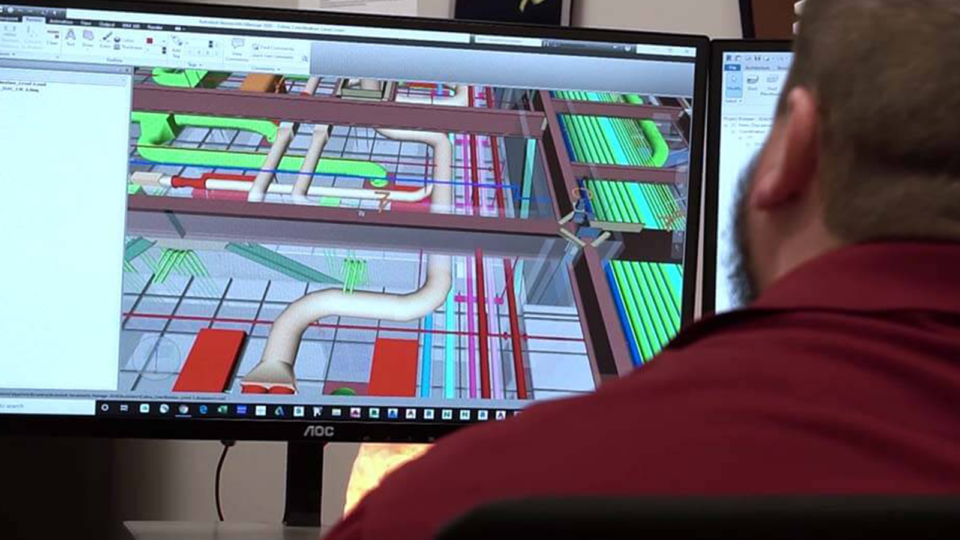We’re starting out this week’s post with a mouthful of a term: spatial coordination. All of those syllables can have meaning within several contexts, including marching band performances, new apartment furniture arrangements, and unfortunately, social distancing practices during a global pandemic. It is all about managing the space between things.
In the construction industry, spatial coordination was historically a priority for architects, who were responsible for providing plans (blueprints) that served as guidance for all the various tradespeople coming together to execute a project. In the last century, these blueprints were everywhere at job sites. They could be found tacked up on the wall in the project trailer meeting room, rolled out on truck hoods and tailgates, and sometimes folded and stashed among the contents of a tool bucket.
Forty years ago, construction industry veterans were able to look at line drawings on paper and infer depth and (wait for it…) spatial coordination between various design elements represented there. Indeed, the best construction industry professionals shared this ability, and it can be argued that the most successful projects featured project managers who were adept at “seeing” the full design within the limited context of a blueprint.
The Times Have Always Been A-Changin’
With the advent of personal computing, it was only a matter of time before Computer-Aided Design (CAD) became the preferred method to communicate a new building’s design elements to the tradespeople who would be bringing that design to life. With CAD, the architects and designers responsible for “the plan” now completed their work at computer terminals instead of at drafting tables, clicking mice instead of sharpening pencils.
By the 1990s, CAD was king, with conventional thinking in agreement that a tight set of CAD drawings was about as good as it got when presenting a new building’s design. Most of all, the speed with which a set of CAD drawings could be produced made any comparison between old school blueprints and modern CAD drawings tip strongly in favor of the new technology.

Later, as computer processors became more powerful and computer memory became more plentiful, 3D CAD became the gold standard for designers. For the first time, construction tradespeople were able to see the “other side” of the design, which was really cool.
Still, during the early 2000s when 3D CAD was all the rage, the technology was limited by the static nature of its inputs. In other words, one design change would require a complete re-work of the CAD model, involving lots of labor and potential for error on every subsequent “tweak”. (Imagine adjusting each ingredient in a complex recipe every time the guest list changes.)
Make Way for BIM
These days, you can still find some old 2D line drawings here and there, but mostly displayed as framed pieces of art in elegant settings. CAD files can still be found way back in a project directory somewhere if you need to consult 20-year-old as-builts to try to discern someone’s original intent.
For current construction projects, however, the trend over the past few years has clearly pointed toward Building Information Modeling (BIM) as the new baseline for General Contractors, Architects, Engineers, and the tradespeople who come together to execute a project. When it comes to seeing the whole picture from every angle and managing all known project variables, there is no other technology that can match BIM.

The beauty of BIM lies in its ability to store data about different design elements, capturing their exact geometry so that even the smallest changes are reflected accurately in relation to other design features. (There’s that spatial coordination again.)
With BIM, the working model supports a healthy collaboration between the mechanical, electrical, and plumbing (MEP) contractors at work on the same project. Thanks to BIM, these various trades are no longer “bunkered” within their individual work scopes, holding fast to the design of “their” systems as conveyed on CAD drawings, and oblivious to the bigger picture where different systems and design elements need to exist in proper relationship to one another.
FSG: BIM Warriors from Way Back
Beginning in 2010, FSG recognized the value of BIM in supporting its electrical construction business, and we invested in the tools and talent required to transform our company into a BIM powerhouse. With an in-house BIM design capability, we are able to support ourselves and others with a technological advantage that, like a rising tide, can lift all boats on construction projects.
For our customers, this in-house BIM capability means that our projects don’t come with a premium charged to pay for 3rd-party BIM design contractors. In particular, our general contractor customers appreciate the fact that our BIM capabilities are fast, efficient, and proven year after year.
For major construction projects, our BIM capability is routinely discussed as part of the interview process, and our completed work with BIM is always one of the strongest cards we play.
Prefab and BIM – A Match Made for Project Success
One current construction industry trend owes a particular debt of gratitude to BIM, and that is the rise of prefabrication (prefab). For construction projects to capitalize on the efficiencies available through off-site fabrication and assembly, there has to be a common whole-system design that accounts for all major elements and their spatial relationships to other features.
Nowhere was the impact of BIM on a prefabrication project more evident than on a recent hospital construction project in Denton, Texas. When a regional hospital group broke ground on a $128 million addition for its location in Denton, FSG knew that prefabrication would be an important part of the final electrical work scope. With a tight project timeline amidst an ongoing global pandemic, FSG’s prefabrication partner, Propel Prefab, was on the spot like never before to get the job done right, with no errors and no delays.
FSG’s extensive experience with hospital construction projects made it easy for project management to identify the underground rack for the hospital’s Central Utility Plant (CUP) as a key “pressure point” in maintaining an aggressive project timeline. For this important project, FSG decided to capitalize on the strength of its BIM design capability and coordinate prefabrication of the underground CUP rack with Propel Prefab.
FSG’s Project Engineer worked with designers at FSG’s Dallas office to complete a BIM model for the underground rack. With a working design in place, FSG reached out to Propel Prefab in San Antonio to finalize the details of the underground rack and to initiate work on the job.
When the prefabrication work was complete, FSG’s project management coordinated the delivery of the finished rack so that it arrived at the project site just in time for its placement. With this major element of FSG’s work scope completed, delivered, and installed on time, the project team moved on to tackle the next item on FSG’s deliverable list.
Thanks to BIM, and to FSG’s expert ability to take full advantage of it, this hospital construction project was able to realize all the benefits of prefabrication including labor savings, waste reduction, reduced safety costs, and overall quality control. Most importantly, all the design work was completed in-house, with no delays or added 3rd-party charges.
To BIM or Not to BIM …Is No Longer Really a Question
Not all that long ago, we would occasionally encounter projects that did not include a specific BIM requirement. In those cases, we were told that we could use it if we wanted, but BIM was not an official part of the plan.
That really doesn’t happen anymore. Any large construction project will almost certainly include provisions for the creation of BIM models that identify potential design errors and allow project management to avoid costly changes proactively.

Design-assist projects are great opportunities for BIM to demonstrate its worth. It is not surprising, therefore, that these types of construction projects routinely require all contractors to come together early in the project to participate in finalizing the BIM model.
At FSG, we know how important this design work is for our customers. With an eye on overall project success, we make sure our BIM deliverables support our project partners as well as our own technicians in the field. After nearly 40 years in business, we know that on construction projects there’s no win like a win-win.
FSG: Your One-Stop BIM Shop
As you would expect, there are efficiencies to be gained through repetition and experience when working with BIM modeling. These efficiencies and this experience are what FSG brings to the table for our customers every day.
BIM grew out of a need to increase efficiency within the construction industry. Efficiencies gained are not likely to be forgotten, and as the industry continues to evolve BIM will undoubtedly continue to be a critical component of that process.
As the tools of the trade evolve, so will we. We believe in the power of peak efficiency and coordination, and we eagerly anticipate the day when more and more of our retrofit and upgrade work will involve BIM models created years before… maybe even by us!
For now, whenever project owners demand clean workflows, data integrity, and working models that support construction and ongoing maintenance activities for years to come, FSG stands ready to deliver top-shelf BIM support.
Call us at (877) 293-6689 or fill out a form to find out more about all the ways FSG can put BIM to work on your next construction project.



















